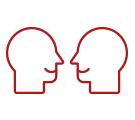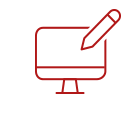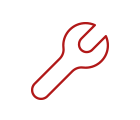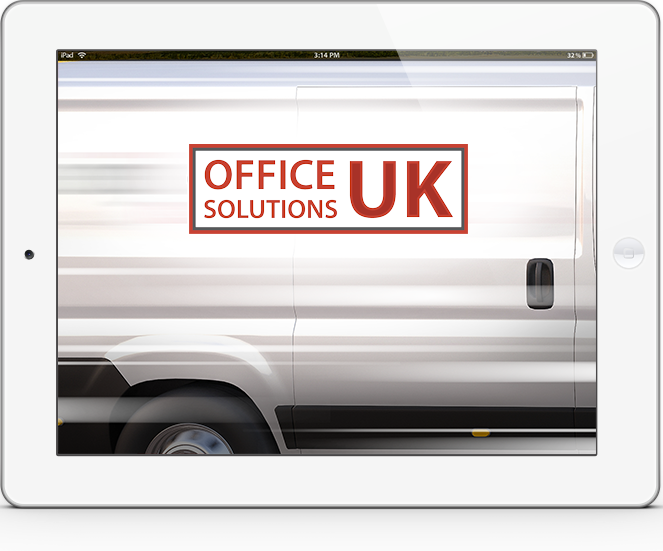Redesign your working environment to achieve your growth goals. Clever space planning ensures there is improved efficiency across departments. Create space for additional workstations to maximize output and future-proof operations.
Quality breakout and welfare facilities are an essential way to boost the morale of your team members. Providing designated rest areas with comfortable furniture will not only improve productivity but also boosts staff retention.
Ensure the quality of your facilities gives visitors a great lasting impression. Whether it's a customer or supplier, a welcoming reception or stylish meeting room can totally transform their experience at your premises.
Take a look at our product range here:

Initially we establish the key objectives of the project before recommending a solution.


The floor plan will be carefully designed to achieve the best use of the space available.


Using our technical knowledge we will advise which products and finishes are best suited for the job.


Once the proposal has been approved we'll sign off on all the interior design elements.


Our experienced staff will schedule the work and manage the project to completion.

Initially we establish the key objectives of the project before recommending a solution.


The floor plan will be carefully designed to achieve the best use of the space available.

Using our technical knowledge we will advise which products and finishes are best suited for the job.


Once the proposal has been approved we'll sign off on all the interior design elements.

Our experienced staff will schedule the work and manage the project to completion.


